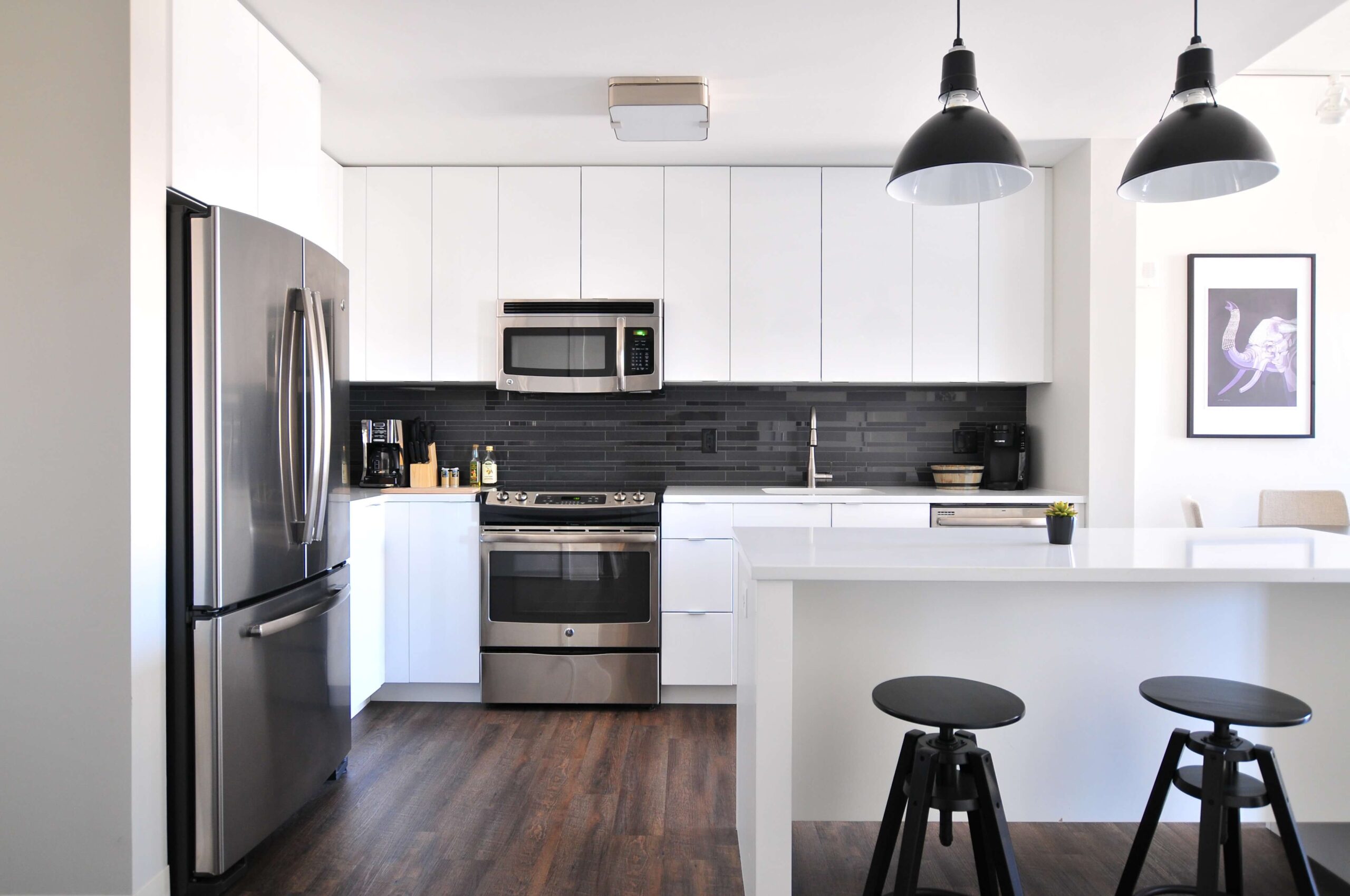GRANNY FLAT PLANS AND PRICES FAIRFIELD
Fairfield Granny Flat Plans and Prices
Granny flats can be tailored to each family’s needs and requirements. For some people, the practical and physical requirements of the flat will be of paramount importance. For others there may be cultural concerns. And of course, for everyone, the financial costs of any build will be a key factor.
Custom Granny Flat Plans – Do make a difference
In terms of design, granny flats can be constructed as additional self-contained rooms to existing homes, annexed apartments with separate facilities, or entirely separate dwellings on shared land. The main drivers will be considerations such as:
By obtaining proper advice, you will be able to proceed with, undertake and complete your granny flat project in Fairfield with confidence, enjoying it well into the future.
This is ActionBox
Building a granny flat is generally considered a good investment.
- The size, slope and shape of the land;
- Whether electricity, water, sewerage and/or gas services will be shared with the existing dwelling or separately metered on the property;
- The extent of privacy between the main residence and flat desired by existing owners and proposed tenant;
- Access routes from the main road to the home and flat (whether for vehicles, pedestrians or bikes/scooters etc);
- Location of recreational / entertainment spaces and noise considerations

Granny flat plans and prices for cultural design requirements
For some families cultural requirements are very important as well. An experienced granny flat building company like Premier Granny Flats, Fairfield can design bespoke living spaces that cater to individuals of all religious and ethnic backgrounds. This may include dedicated prayer areas, orientation and layout of rooms and windows, separation between private and communal spaces, and aesthetic aspects such as colouring, positioning of furniture, providing for specific heirlooms and artwork, etc.
Environmental design features like solar and green energy options, water saving devices and eco-friendly building materials can also be incorporated to satisfy, not only modern building code mandates, but also customers who desire to go “off the grid” and adopt sustainable living practices as much as possible.
