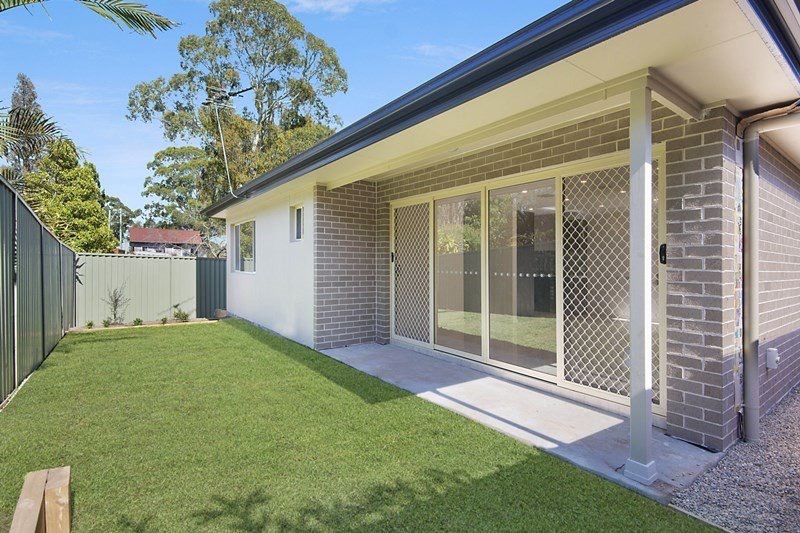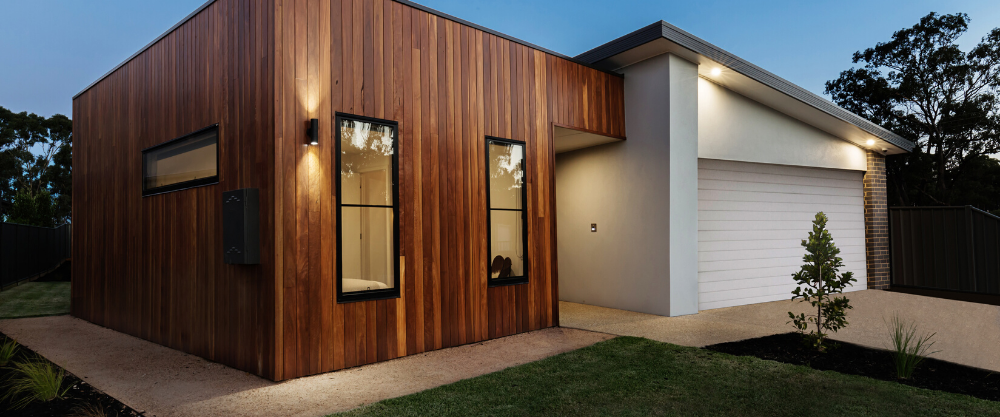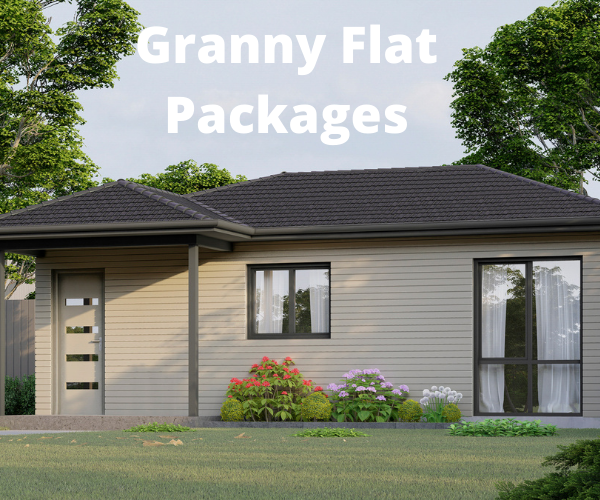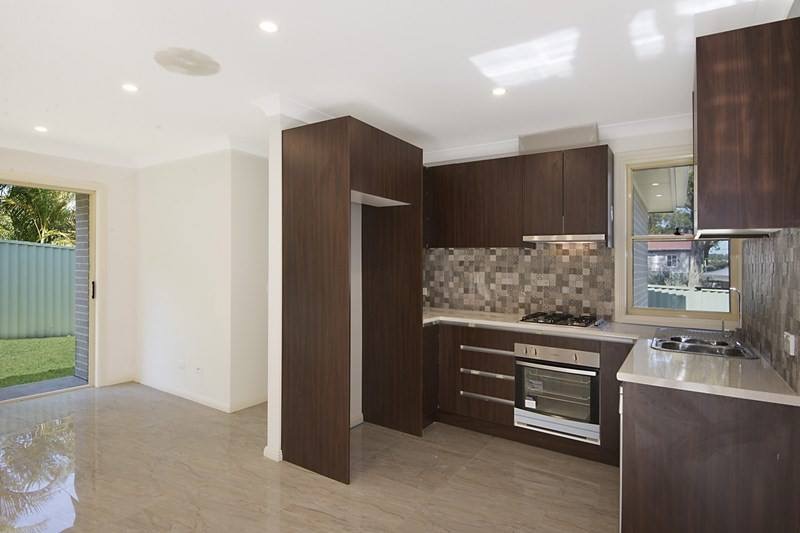GRANNY FLAT BUILDER SYDNEY
WHY OUR CLIENTS LOVE BUILDING GRANNY FLATS WITH US!
We love what we do. You’re right, it does sound cliché…but we actually do. We’re part of the lucky 15% who actually love our jobs! It comes from a sense of pride in our work, the satisfaction of a job well done, another happy customer.
Not to mention that we get to work on honing our skills all day every day! We want to be known as the best granny flat builder Sydney.
It gives our clients peace of mind to know that we want to be there working on their project and giving it the same level of care and consideration that they would if they were doing it themselves.
All of our builders are highly skilled tradesmen, well-regarded in their field. Many are 2nd, 3rd and 4th generation tradesmen who learnt their skills from someone in the family; there’s a lot to be said for that. Like we said, we love that we are a Granny Flat builder Sydney.
We are so confident that you will appreciate the quality of our work that we provide warranties on all work completed on your project.
If we did it, we will stand by it. You’ll find other granny flat builders that say that; what you won’t find is a company more committed to warranting their work. Contact Premier Granny Flats today to find out why our clients love building with us.
Your granny flat design must have:
- 3m setback from the rear
- 0.9m setback from any side boundaries
- 3m setback from any trees over 6m high
If your property and projected build size or granny flat designs don’t fit these requirements, it doesn’t mean that you definitely can’t do it; it just means that you need to submit a Development Application to your local council.
These applications can be tricky and are best prepared by a specialist. Premier Granny Flats can organise this process for you so contact us today.

Things to consider when looking for a Granny Flat Builder Sydney
Your parents are getting on in years. They’re no longer able to look after the family home they’ve lived in for 50 years and they’re relying on you more and more to come and help them.
Only problem is, you live too far away for this to be a convenient, long-term arrangement. So, you do the logical thing and start looking for alternatives.
You soon discover that retirement homes are a money pit.
The Granny Flat Build Process
You pay an exorbitant figure to get your parents in there in the first place, then there’s a weekly fee. When your parents no longer have need of their apartment, the retirement village pays you a nominal rate (not market rate) to buy it back from you.
One afternoon, while you’re looking out at the back yard, thinking about how to solve your problem, you realise the solution is staring you right in the face: you decide to build a granny flat on your property, right there in the back corner where no one ever goes.
There’s not really a better solution; you will live right next door and can be there in minutes if your parents need you, it’s an inordinately cheaper option and as a bonus, it adds value to your property.
But then you realise, you have no idea how to get started.
That's where we come in
Depending on your property type, what you want to use your granny flat for and the location of your property, there are three options available to you; you can convert, extend or construct.
1. CONVERT
Convert this is by far the most cost effective way to add a granny flat to your property, if you have the appropriate spaces to do so.
Any renovations under your existing roof line are always going to be cheaper than extending the roof or building a whole other dwelling.

The most common area to convert is an under-roof garage. There are still a few requirements that need to be considered before making this a reality such as raising the level of the floor but on the whole, if you have a space such as this, you could easily, quickly and cost-effectively create a granny flat with a clever design.
2. EXTEND
This refers to a granny flat that is attached to your house. Usually, there would be an access door from the house to the granny flat, which can be locked for privacy. Quick access to ageing parents in distress is a big bonus with this one.
Often, home owners have an unused room and adjoining bathroom or laundry that can be converted, and they simply add on some living spaces with an extension.
While you can potentially add much more than just a single living space, you may be limited by local laws, space or your budget.
Check with your builder, which of the granny flat designs, would work best to extend your home and be the most cost-effective.
3. CONSTRUCT
This predominantly refers to a brand new construction seperate from the main dwelling and can really provide great spaces for loved ones, a home office and of course an escape from the kids when you need it!
What our package includes
From inception to lock up, with everything in between, or hand-picked inclusions – you choose. We know that you might have some contacts in a related industry or you want to manage part of the project yourself.
That’s the beauty of what we do.
“We can tailor a granny flat package specific to your needs, your budget, your time frame and your design.”
We are not a ‘one size fits all’ granny flat builder Sydney.
Custom builds allow more flexibility and usually cost around the same as a standard design, once you start making changes to the size, fittings, number of rooms or configuration.
Why not get exactly what you want from the beginning, rather than trying to make adjustments to a square peg to fit it into a round hole.
You can find out more about granny flat designs here.


Granny Flat Flat Packs – too good to be true?
There’s no easy answer for this one. Granny flats in flat pack form can be seen advertised from as little as $10,000. The old adage rings true here though,
‘If it seems to good to be true, it probably is’.
Digging a little deeper, you’ll find that the $10,000 flat packed granny flat is, in fact, just the shell of the granny flat, nothing more.
Further, the cost of constructing the shell often runs higher than the price of the materials.
So, what can you really expect to pay for a completely finished, high quality granny flat?
Custom granny flat builder Sydney designs, original design that is, made for exactly the purpose you intended, will start at around the $110,000 – $150,000 mark for a turn key build.
Adding bedrooms, bathrooms and custom fittings will add to that figure, as will the complexity of the build site.
We are not a ‘one size fits all’ granny flat builder Sydney. Custom builds allow more flexibility and usually cost around the same as a standard design, once you start making changes to the size, fittings, number of rooms or configuration.
Why not get exactly what you want from the beginning, rather than trying to make adjustments to a square peg to fit it into a round hole. You can find out more about granny flat designs here.
Testimonial
“I must admit that I was skeptical about a building company being able to stay on budget and deliver on the initial projection.
This is the third granny flat I have built on investment properties and each one blew out towards the end of the build. This one did not.
I don’t know how you did it but I will definitely use you for my next build. I’m already having plans drawn up for two more of my investment properties in Sydney and I’ll be in contact with you as soon as the plans are ready.
Needless to say, I am very happy with the service. “

Ravi, J Pennant Hills
Granny Flat Builder Sydney – Our designs are perfect for the Sydney Climate
Common Granny Flat Builder Questions
How big can a granny flat be?
As experienced granny flat builders, we are asked this question all the time.
Most people are keen to get as much as they can into the granny flat to increase the value it adds to their property.
Apart from the restrictions that your local council places on how big your granny flat can be, there is also the matter of available space on your property.
It can be difficult to visualise how much space a granny flat will take up when you’re looking at plan on paper; the first thing we usually ask clients to do, is to physically measure out how big they think they want their granny flat.
Most clients are surprised at how much of their ‘yard’ is taken up by a small extension and rethink traditional ideas about layout and use.
Does a granny flat add value?
Yes, it most definitely does…IF…it is done properly.
Doing it properly means engaging a licensed granny flat builder Sydney, choosing a smart design that complements your home, sticking to your budget and making sure it complies with all local council codes.
If you have done all this then Ron Gedeon from valuers, RPG, thinks it could add a premium of 20%- 30% of the cost of building.
If you’re thinking resale value, investors and home owners looking for a steady income will also be attracted to your property.
Depending on the location of your property, in 2017, well built granny flats could be rented out for $200 – $600 per week!
That is a tidy return! It really comes down to getting the job done right and this is what we do well. Contact Premier Granny Flat Builders to discuss your needs today.
Is a granny flat classed as dual occupancy?
In short, no. In NSW, dual occupancy deals with properties that are essentially two separate dwellings that are listed on the one title.
They can be either detached dwellings or attached dwellings. A common example of a dual occupancy arrangement is a duplex. A granny flat is classed as an extension to the main dwelling.
The only exception to this occurs in states such as Queensland, where a granny flat is considered ‘dual occupancy’ if it is rented to someone outside the family.
Check with your local council about their specific rules if you want to be sure.
